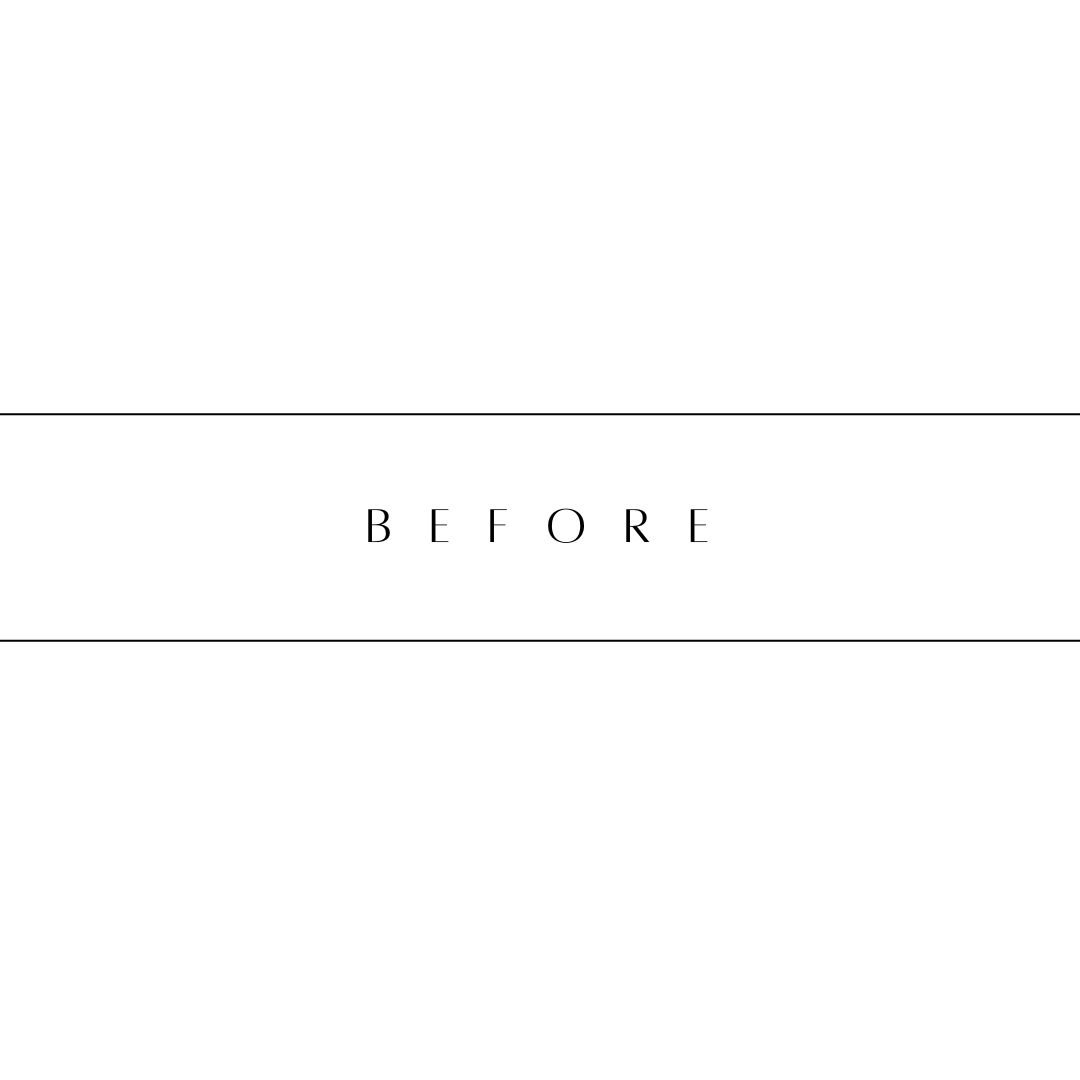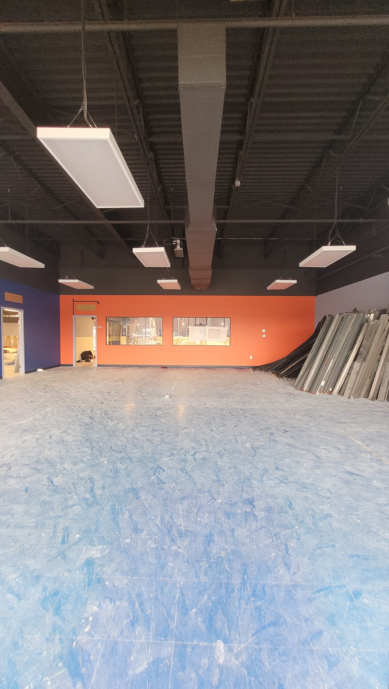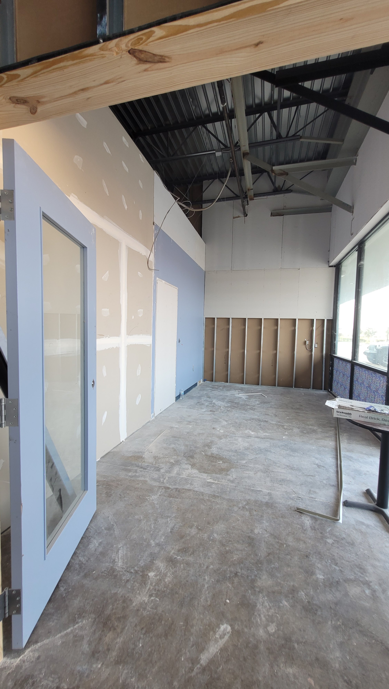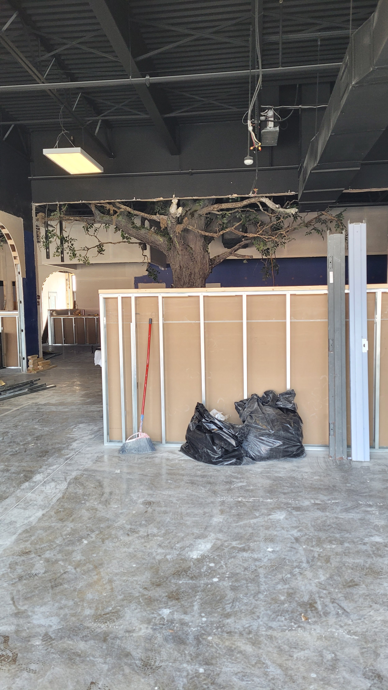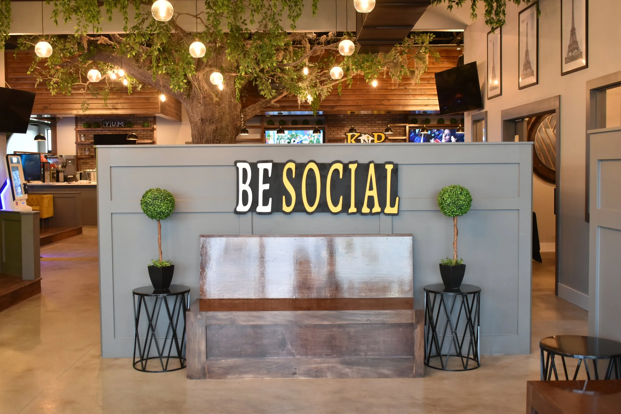
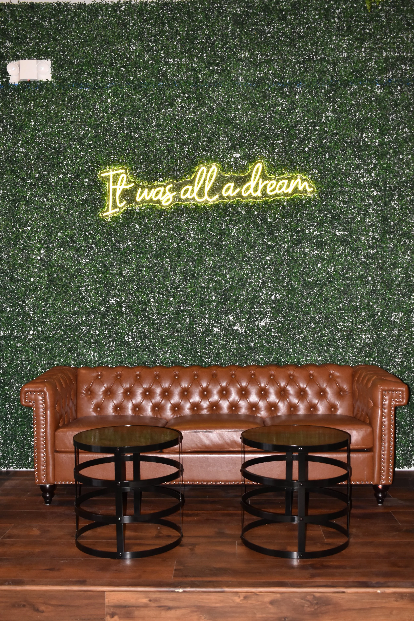

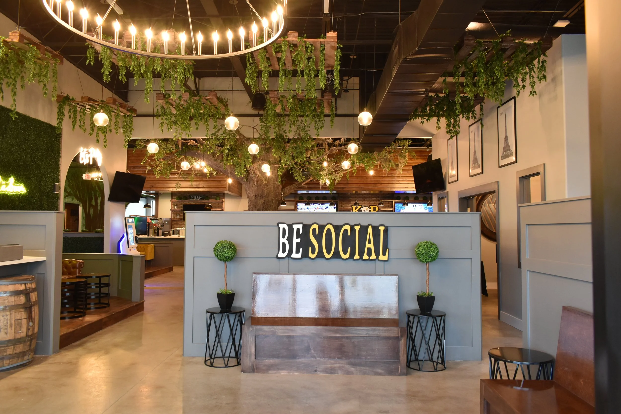


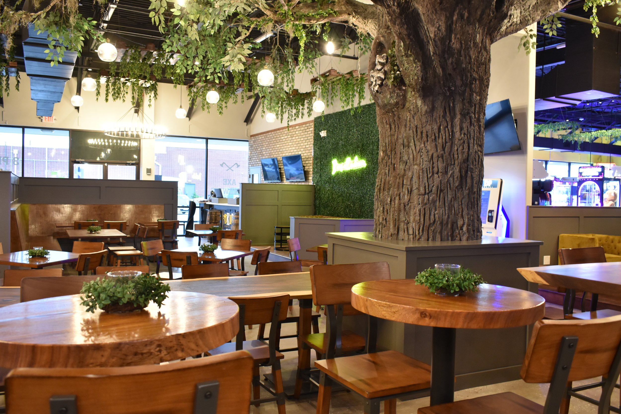

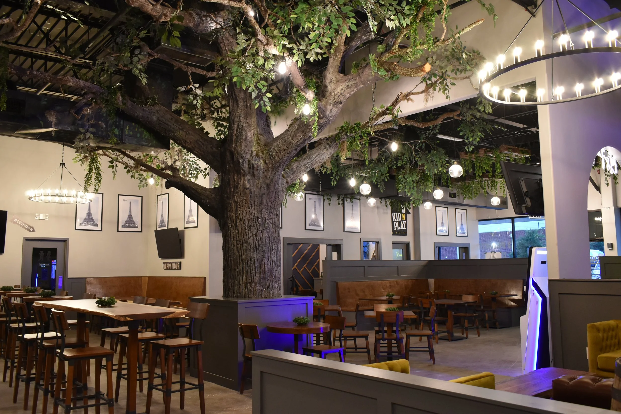
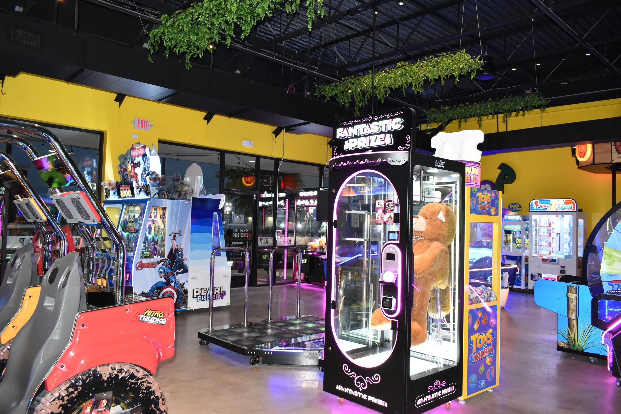
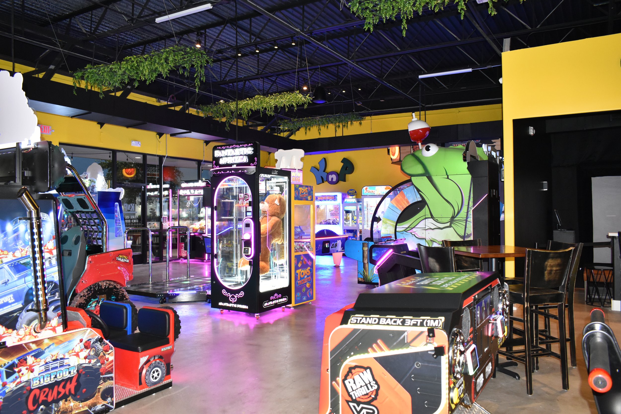
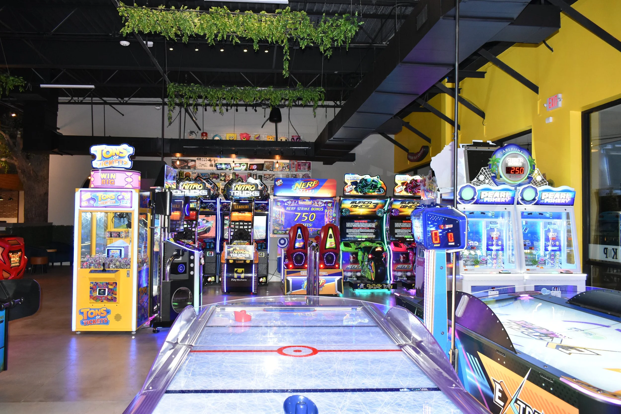
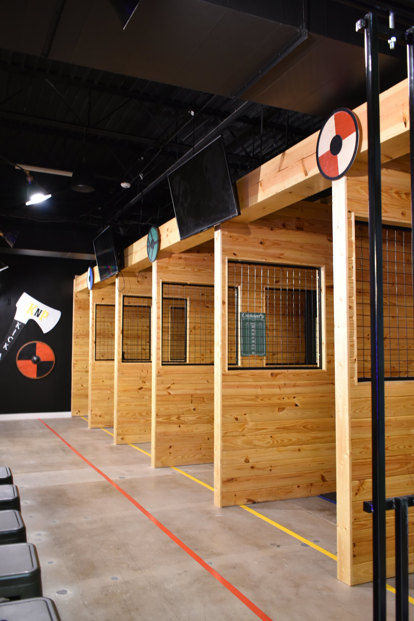
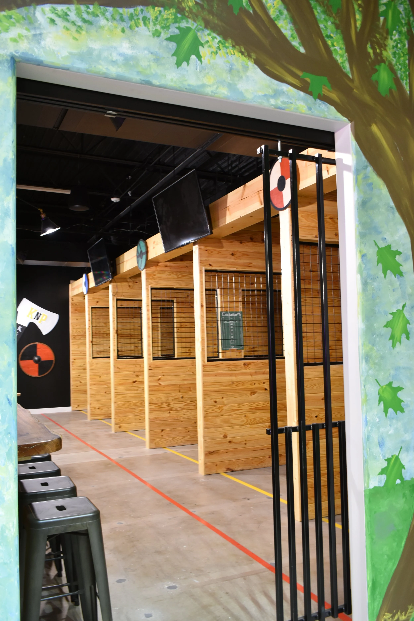
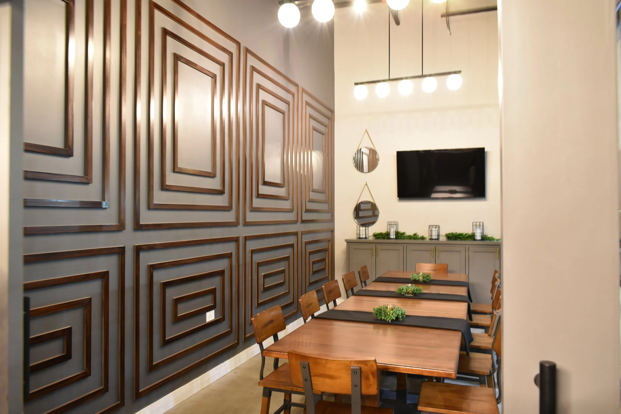
KNP SOCIAL | COMMERCIAL REMODEL
After successfully remodeling this client’s home, we were honored to be entrusted with transforming their business—a unique restaurant-arcade. This project was especially exciting because the space, formerly a dog daycare, needed a complete reimagination to align with the client’s vision: a vibrant, community-driven entertainment venue.
The goal was to create a welcoming, family-friendly environment while also providing a stylish, local alternative to traveling into the city for a night out. The design strikes a balance between a rugged and transitional aesthetic, featuring bold, vibrant colors to enhance the playful atmosphere. To add warmth and a biophilic touch, we incorporated abundant greenery, including ceiling installations that bring a fresh and immersive feel to the dining areas.
We carefully planned the layout to seamlessly blend the arcade, bar, and lounge spaces, ensuring an inviting flow throughout. The result is a lively, multi-functional space that fosters connection, fun, and relaxation—a true neighborhood gem where families and friends can gather.
This project was an incredible opportunity to merge creativity and functionality, and we are thrilled to see the positive impact it’s having on the community.
